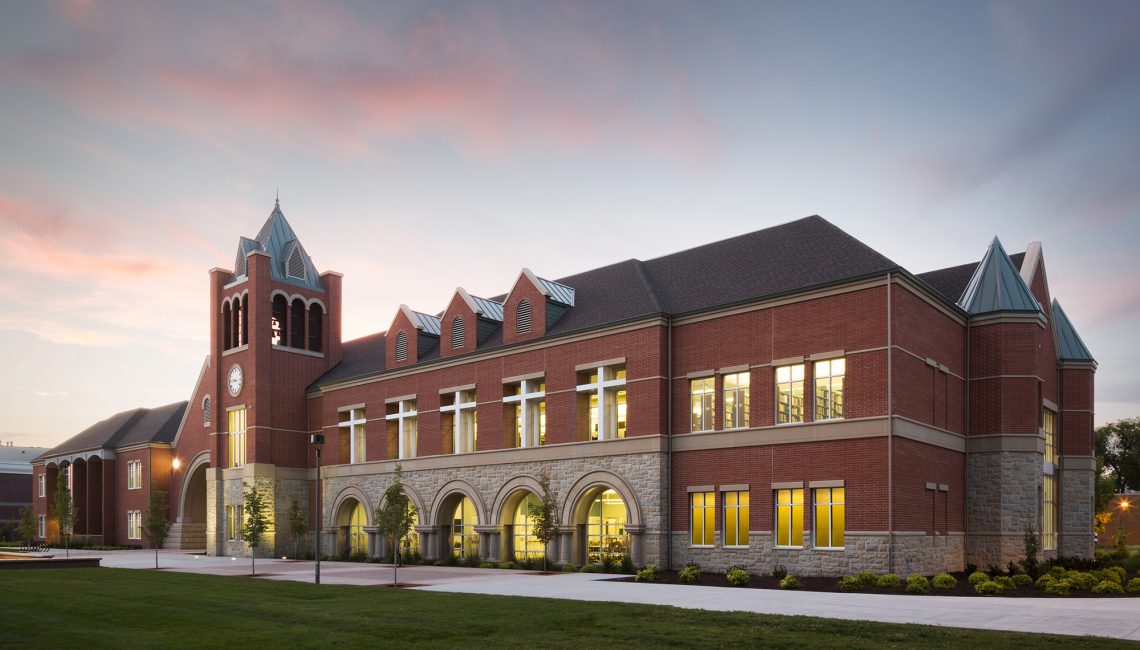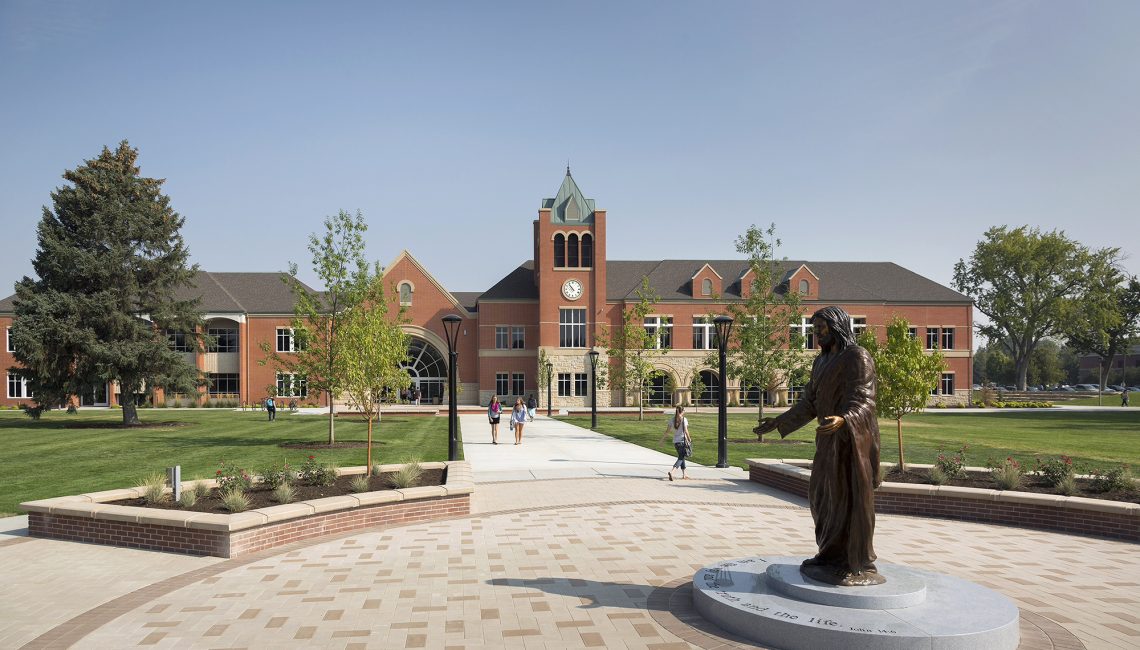The building also includes student support and socialization areas with a café and several seminar work spaces. This exciting project involved the complete remodel and re-purposing of the existing 22,000 sq. ft. Riley Library building along with a 35,000 sq. ft. Learning Commons building expansion. The specific challenges to this project involved the transformation of the existing library building into an inviting gateway structure at the northern entrance of the campus. The vision of this unique building project was to equip the university with a technology-rich, flexible learning environment that also serves as a central gateway to the university campus. The building’s strong arched entries on the north and south facades serve as the gateway entrance to the student commons.


